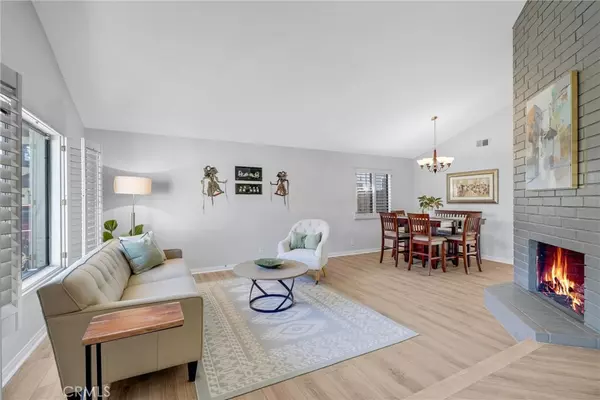$1,275,000
$1,200,000
6.3%For more information regarding the value of a property, please contact us for a free consultation.
4 Beds
3 Baths
2,192 SqFt
SOLD DATE : 12/20/2024
Key Details
Sold Price $1,275,000
Property Type Single Family Home
Sub Type Single Family Residence
Listing Status Sold
Purchase Type For Sale
Square Footage 2,192 sqft
Price per Sqft $581
MLS Listing ID PW24231057
Sold Date 12/20/24
Bedrooms 4
Full Baths 2
Three Quarter Bath 1
Condo Fees $155
Construction Status Updated/Remodeled,Turnkey
HOA Fees $155/mo
HOA Y/N Yes
Year Built 1975
Lot Size 7,000 Sqft
Property Description
Beautifully renovated 4 bedroom home, plus office, in a great location! This single-story is unique as two of the bedrooms, the primary and junior primary both have en-suite baths. The junior primary even has a separate entrance making it ideal for multi-generational living. The home features a large lush backyard, new luxury vinyl flooring, new kitchen, updated bathrooms, fresh paint inside and out, plus smart lighting and appliances. Techies will love this home with smart features including, smart microwave/wall oven and dishwasher. Philips Hue lighting throughout the house allows you to manipulate recessed lights with your voice to turn lights on, change brightness, even change colors depending on your mood or occasion! The primary en-suite bath features a large shower with jacuzzi tub and smart toilet/bidet. The new kitchen features quartz countertops, wall oven/microwave combo, 5 burner cooktop and quiet dishwasher. The home is bright with large windows, plantation shutters and double sided fireplace. Whether relaxing or entertaining family and friends over for a BBQ, you will love the large and breezy covered back patio and the pretty backyard. Ideally located for an easy commute near the healthcare district of Orange, it is in close proximity to UCI Hospital, St. Joseph and CHOC, Angels Stadium, the Outlets in Orange, Main Place Mall, Disneyland, the Orange Circle and Chapman University. A small gated community with low HOA, Casa Linda is a friendly hamlet with only 24 homes. This one sits on a cul-de-sac with lots of curb appeal. The community features an association pool, clubhouse, green belt and picnic area. Quiet and secluded, you will enjoy friendly neighbors who care and look out for each other.
Location
State CA
County Orange
Area 72 - Orange & Garden Grove, E Of Harbor, N Of 22 F
Rooms
Main Level Bedrooms 4
Interior
Interior Features Breakfast Bar, Separate/Formal Dining Room, Quartz Counters, All Bedrooms Down, Main Level Primary
Heating Central, Wall Furnace
Cooling Central Air, Wall/Window Unit(s)
Flooring Tile, Vinyl
Fireplaces Type Family Room, Living Room
Fireplace Yes
Appliance Dishwasher, Electric Oven, Water Heater
Laundry Washer Hookup, Gas Dryer Hookup
Exterior
Parking Features Assigned, Driveway, One Space
Garage Spaces 2.0
Garage Description 2.0
Pool Community, Association
Community Features Curbs, Street Lights, Gated, Pool
Utilities Available Electricity Connected, Natural Gas Connected, Sewer Connected, Water Connected
Amenities Available Picnic Area, Pool
View Y/N Yes
View Neighborhood, Pool
Accessibility Accessible Hallway(s)
Porch Covered, Porch
Attached Garage Yes
Total Parking Spaces 2
Private Pool No
Building
Lot Description 6-10 Units/Acre, Sprinklers In Rear, Landscaped
Story 1
Entry Level One
Sewer Public Sewer
Water Public
Level or Stories One
New Construction No
Construction Status Updated/Remodeled,Turnkey
Schools
School District Orange Unified
Others
HOA Name Casa Linda
Senior Community No
Tax ID 39020152
Security Features Gated Community
Acceptable Financing Cash, Cash to New Loan, Conventional, FHA, VA Loan
Listing Terms Cash, Cash to New Loan, Conventional, FHA, VA Loan
Financing Conventional
Special Listing Condition Standard
Read Less Info
Want to know what your home might be worth? Contact us for a FREE valuation!

Our team is ready to help you sell your home for the highest possible price ASAP

Bought with RAMON IRIBE • REALTY MASTERS & ASSOCIATES
GET MORE INFORMATION
Broker Associate | Lic# 01398838






