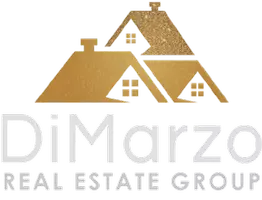$495,000
$495,000
For more information regarding the value of a property, please contact us for a free consultation.
4 Beds
3 Baths
1,712 SqFt
SOLD DATE : 05/22/2025
Key Details
Sold Price $495,000
Property Type Single Family Home
Sub Type Single Family Residence
Listing Status Sold
Purchase Type For Sale
Square Footage 1,712 sqft
Price per Sqft $289
MLS Listing ID 25002202
Sold Date 05/22/25
Style Mediterranean
Bedrooms 4
Full Baths 2
Half Baths 1
Year Built 1996
Lot Size 6,098 Sqft
Acres 0.14
Property Sub-Type Single Family Residence
Source Greater Antelope Valley Association of REALTORS®
Land Area 1712
Property Description
This stunning two-story home welcomes you with a grand front porch entrance, leading into a high-ceiling area filled with abundant natural light streaming through beautifully designed windows. The open floor plan flows effortlessly through the living room, dining area, and family room, offering a spacious and airy feel that's perfect for both relaxation and entertaining.
The cozy yet modern kitchen boasts upgraded quartz countertops, sleek new appliances, and a thoughtfully designed layout that's sure to inspire culinary creativity. Fresh interior paint throughout enhances the home's bright, welcoming atmosphere.
Upstairs, you'll find four generously sized bedrooms, including a luxurious master suite featuring a vaulted ceiling and a walk-in closet. The upper level includes two well-appointed bathrooms, while a convenient half-bath is located downstairs for guests.
Step outside to a fantastic backyard featuring a covered patio and ample space to create your own park-like oasis. The property also offers a good-sized two-car garage with a brand-new garage door and opener, plus a spacious driveway perfect for parking multiple cars.
Situated in a prime location ideal for raising a family, this home provides easy access to nearby shopping centers, schools, soccer fields, and more. Experience the great value of lifestyle living in Palmdale—a place you'll be proud to call home.
Location
State CA
County Los Angeles
Zoning LCA11
Direction Go North on the 14freeway Exit Ave S and go East on Ave S, South Hillcrest, East Essex Dr, South Royce Ct
Rooms
Family Room true
Interior
Heating Natural Gas
Cooling Central Air/Refrig
Flooring Carpet, Tile, Laminate
Fireplace Yes
Appliance Dishwasher, Disposal, Gas Range, Microwave, None
Laundry In Garage
Exterior
Garage Spaces 2.0
Fence Back Yard, Block, Wood
Pool None
Roof Type Tile
Street Surface Paved,Public
Porch Covered, Slab
Building
Lot Description Rectangular Lot, Sprinklers In Front
Story 2
Foundation Slab
Water Public
Architectural Style Mediterranean
Structure Type Stucco,Wood Siding
Read Less Info
Want to know what your home might be worth? Contact us for a FREE valuation!
Our team is ready to help you sell your home for the highest possible price ASAP
GET MORE INFORMATION

Broker Associate | Lic# 01398838






