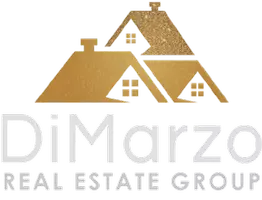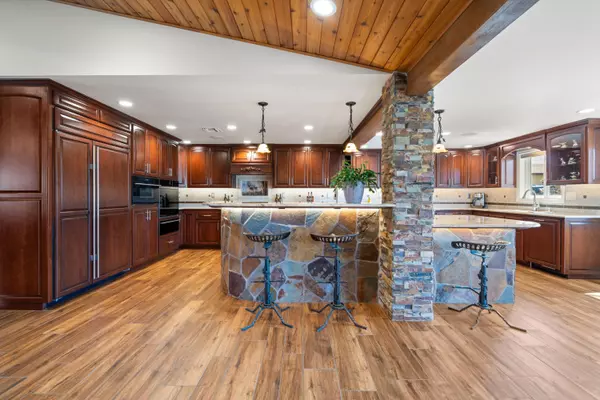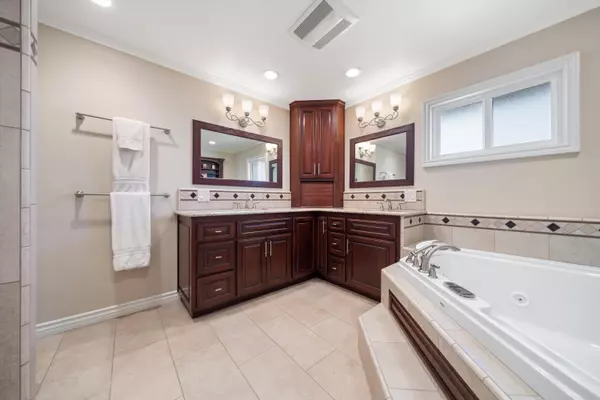$770,000
$770,000
For more information regarding the value of a property, please contact us for a free consultation.
4 Beds
2 Baths
2,126 SqFt
SOLD DATE : 07/03/2025
Key Details
Sold Price $770,000
Property Type Single Family Home
Sub Type Single Family Residence
Listing Status Sold
Purchase Type For Sale
Square Footage 2,126 sqft
Price per Sqft $362
MLS Listing ID 25003980
Sold Date 07/03/25
Style Custom
Bedrooms 4
Full Baths 2
Year Built 1976
Lot Size 0.620 Acres
Acres 0.62
Property Sub-Type Single Family Residence
Source Greater Antelope Valley Association of REALTORS®
Land Area 2126
Property Description
Spectacular One-Of-A-Kind Single Story Ranch Home on .62 Acres was 100% Remodeled in 2017 and Perfect for the Most Meticulous Buyer. Rebuilt from the Bare Studs. Walls were Moved, Ceilings Raised and Everything Is New. Step Inside this Spacious 4 Bed / 2 Bath Luxury Home and You are Greeted by an Open Floorplan and a Chefs Kitchen that Makes this the Perfect Home for Large Family Gatherings and an Entertainers Dream. Tile Floors, Custom Molding, Stone Fireplace, Built-in Cabinets, Raised Ceiling w/ Custom Stained Beams and Cedar Planks. The Oversized Kitchen Features Custom Cherry Cabinets, Granite Counters, Dual Sinks, over $40k in Wolf Appliances w/ 48'' Sub Zero Fridge, Dual Ovens, Microwave, Large Island with Counter Seating, Reverse Osmosis System and Much More. Energy Efficient Doors and Windows with Custom Trim, Shutters / Blinds. Primary Bedroom Features a Custom Walk-In Closet w/ Cedar Lined Wall, Sitting Area and Lots of Shelving. Bathroom is Your Own Private Retreat Featuring Dual Sinks, Granite Counters, Custom Lighting, a Two-Person Jacuzzi Style Soaking Tub w/ Electronic Controls and Its Own Water Heater. Relax in the Spacious Walk-In Tile Shower. Front Bedroom is Currently Used as an Office with Built-in Cabinets. Throughout there are Energy Efficient LED Recessed Lights, Crown Molding and a Sonos Entertainment System with Individual Bluetooth Connectivity. Hall Bathroom Features Cherry Cabinets, Granite Counters and Tile Shower. Open Double French Doors to the Back Covered Patio and Enjoy Eating Outside. Large Lawn Area w/ Shade Trees. Open Space Beyond with Room for a Pool, Accessory Dwelling Unit (ADU), Shop, Storage, RV/Trailer, etc. All is Accessible on West Side of Home. Oversized Electrical Panels were Installed with All New Wiring, New Plumbing, Water Filtration, HVAC and Everything Else you Can Imagine. Septic System is New as of 2023. Sellers are related to owners of home next door and there was never a fence between but being installed. Spectacular One-Of-A-Kind Single Story Ranch Home on Flat ½ Acre was 100% Remodeled in 2017 and Perfect for the Most Meticulous Buyer. Rebuilt from the Bare Studs. Walls were Moved, Ceilings Raised and Everything Is New. Step Inside this Spacious 4 Bed / 2 Bath Luxury Home and You are Greeted by an Open Floorplan That Includes the Living Room, Dining Area and a Chefs Kitchen that Makes this the Perfect Home for Large Family Gatherings and Is an Entertainers Dream with How it Flows Out to the Backyard and Covered Patio. Tile Floors, Custom Base Molding, Stone Fireplace, Built-in Cabinets, Raised Ceiling with Custom Stained Beams and Cedar Planks. The Oversized Kitchen Features Custom Cherry Cabinets, Granite Counters, Dual Sinks, over $40k in Wolf Appliances with Built-In 48" Fridge, Dual Ovens, Microwave, Large Island Wrapped in Stone with Counter Seating, Reverse Osmosis System, an Abundance of Storage and Much More. New Energy Efficient Doors and Windows with Custom Trim, Shutters / Blinds. Primary Bedroom Features a Custom Walk-In Closet w/ Cedar Lined Wall, Sitting Area and Lots of Shelving. Bathroom is Your Own Private Retreat Featuring Dual Sinks, Granite Counters, Custom Lighting, a Two-Person Jacuzzi Style Soaking Tub w/ Electronic Controls and Its Own Water Heater. Relax in the Spacious Walk-In Tile Shower. Front Bedroom is Currently Used as an Office with Built-in Cabinets. Throughout the Home there are Energy Efficient LED Recessed Lights, Crown Molding and a Sonos Entertainment System with Individual Bluetooth Connectivity. Hall Bathroom Features Cherry Cabinets, Granite Counters and Tile Shower. Open Double French Doors to the Back Covered Patio and Enjoy Eating Outside. Large Lawn Area Features Shade Trees and there is Open Space Beyond with Room for a Pool, Accessory Dwelling Unit (ADU), Shop, Storage, RV/Trailer, etc. All is Accessible on West Side of Home. Oversized Electrical Panels were Installed with All New Wiring, New Plumbing, Water Filtration, Heating & Air Conditioning, Ducting and Everything Else you Can Imagine. Septic System is New as of 2023. Sellers are related to owners of home next door and there was never a fence between. Fence is in process of being installed. Tired of living in Tract Home? Need Room for your Business / Work Truck? Want to have Animals? This is the Perfect Home. Live in the Country but only Minutes from Shopping, Top Rated Schools and Freeways.
Location
State CA
County Los Angeles
Zoning LCA110000
Direction From 14 freeway go west on Avenue N, right on 50th Street West and right on M12.
Rooms
Family Room true
Dining Room true
Interior
Interior Features Breakfast Bar
Heating Natural Gas
Cooling Central Air/Refrig
Flooring Carpet, Tile
Fireplace Yes
Appliance Convection Oven, Electric Oven, Electric Range, Microwave, Refrigerator, None
Laundry Electric Hook-up, Hallway, Gas Hook-up
Exterior
Garage Spaces 2.0
Fence Block, Wrought Iron
Pool None
View true
Roof Type Tile
Street Surface Paved,Public
Porch Covered, Slab
Building
Lot Description Rectangular Lot, Views, Sprinklers In Front, Sprinklers In Rear
Story 1
Foundation Slab
Sewer Septic System
Water Public
Architectural Style Custom
Structure Type Custom Home,Stucco,Wood Siding
Read Less Info
Want to know what your home might be worth? Contact us for a FREE valuation!
Our team is ready to help you sell your home for the highest possible price ASAP
GET MORE INFORMATION

Broker Associate | Lic# 01398838






