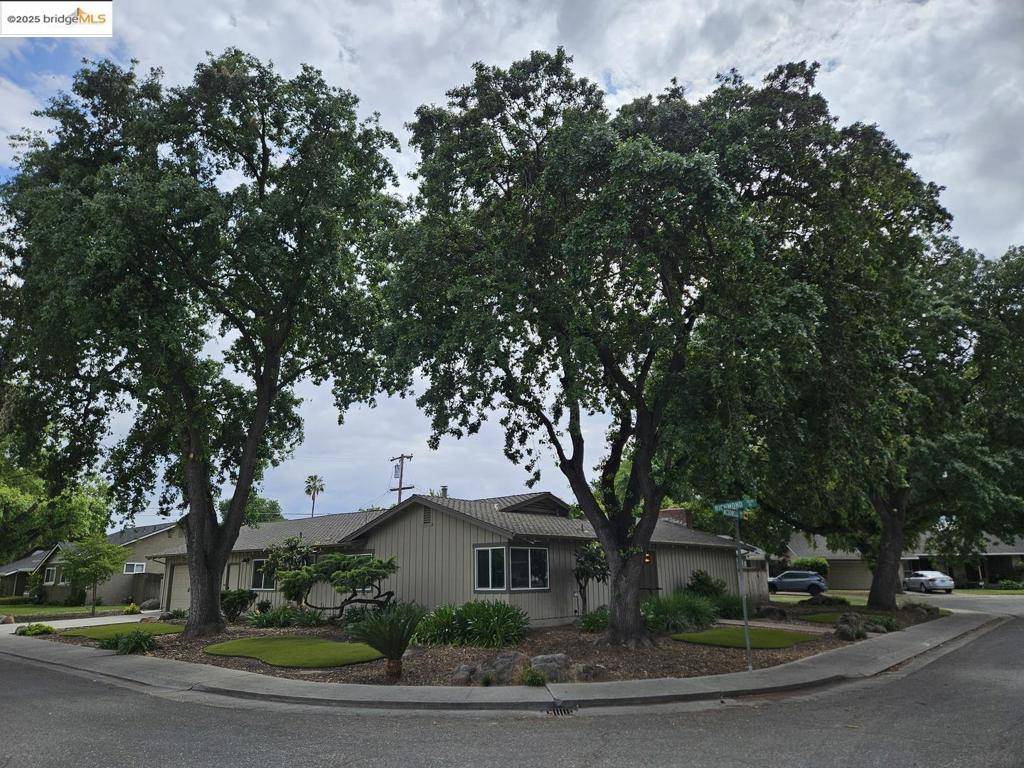$626,000
$665,000
5.9%For more information regarding the value of a property, please contact us for a free consultation.
4 Beds
2 Baths
2,068 SqFt
SOLD DATE : 07/15/2025
Key Details
Sold Price $626,000
Property Type Single Family Home
Sub Type Single Family Residence
Listing Status Sold
Purchase Type For Sale
Square Footage 2,068 sqft
Price per Sqft $302
MLS Listing ID 41097851
Sold Date 07/15/25
Bedrooms 4
Full Baths 2
Condo Fees $175
HOA Fees $14/ann
HOA Y/N Yes
Year Built 1960
Lot Size 9,099 Sqft
Property Sub-Type Single Family Residence
Property Description
Welcome to 1810 McDowell Way, a spacious 4-bedroom, 2-bath home with approximately 2,068 sq ft, located on a quiet cul-de-sac in Stockton's desirable Lincoln Village. This well-maintained residence features a flexible floor plan with a converted bonus room, brick floors in the entry and living room, and an abundance of natural light. Smart features include Wi-Fi-enabled garage doors, a smart irrigation system, and motorized woven wood blinds on all sliding doors. Enjoy mature oak trees, Japanese maples, and up-lighting throughout the front and rear yards. The backyard offers café lighting and multiple patio areas ideal for entertaining. Additional highlights include a walk-in master closet, updated hall bathroom vanity, recessed LED lighting, ceiling fans, and built-in laundry cabinetry. Located close to Lincoln Center, schools, and shopping. A rare opportunity to own a move-in-ready home in a peaceful, established neighborhood.
Location
State CA
County San Joaquin
Interior
Heating Floor Furnace, Natural Gas, Space Heater
Cooling Central Air
Flooring Concrete
Fireplaces Type Living Room, Raised Hearth
Fireplace Yes
Appliance Gas Water Heater, Dryer, Washer
Exterior
Parking Features Garage, Garage Door Opener
Garage Spaces 2.0
Garage Description 2.0
Pool None
Amenities Available Other
Total Parking Spaces 2
Private Pool No
Building
Lot Description Sprinklers In Rear, Sprinklers Timer, Yard
Story One
Entry Level One
Foundation Slab
Sewer Public Sewer
Architectural Style Ranch
Level or Stories One
New Construction No
Others
HOA Name NOT LISTED
Tax ID 097241030000
Acceptable Financing Conventional, VA Loan
Listing Terms Conventional, VA Loan
Financing Conventional
Read Less Info
Want to know what your home might be worth? Contact us for a FREE valuation!

Our team is ready to help you sell your home for the highest possible price ASAP

Bought with Susan Auletti Rosson Real Estate & Property Management
GET MORE INFORMATION
Broker Associate | Lic# 01398838






