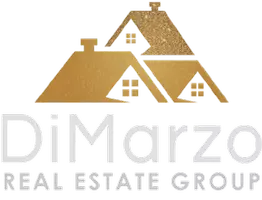$295,000
$285,000
3.5%For more information regarding the value of a property, please contact us for a free consultation.
3 Beds
2 Baths
1,578 SqFt
SOLD DATE : 07/28/2025
Key Details
Sold Price $295,000
Property Type Single Family Home
Sub Type Single Family Residence
Listing Status Sold
Purchase Type For Sale
Square Footage 1,578 sqft
Price per Sqft $186
MLS Listing ID 25004280
Sold Date 07/28/25
Style Traditional
Bedrooms 3
Full Baths 2
Year Built 1990
Lot Size 10,454 Sqft
Acres 0.24
Property Sub-Type Single Family Residence
Source Greater Antelope Valley Association of REALTORS®
Land Area 1578
Property Description
Welcome to this stunning 3-bedroom, 2-bathroom home which has been tastefully remodeled to satisfy even the most selective buyer; starting with the stylish rock landscaping, the decorative wrought iron double gated entry going into the enclosed porch which gives you security and privacy, double doors leading into the foyer. The kitchen provides ample cabinets, breakfast bar, stainless steel appliances, and reverse osmosis water system, the dining room offers a magnificent chandelier and built-in hutch, the indoor laundry room includes a washer/dryer. The spacious living room has vaulted ceilings with a 'plant shelf' a bay window overlooking the pool, there is a romantic brick fire place that you can cozy up to. There is a large bonus room 24'x8' that can be used for an office, game room, craft room, work out room, spare bedroom or whatever you want to make it. The spacious master bedroom with a tray ceiling, walk-in closet can comfortably accommodate a king-sized bed, the over-sized master bathroom with room for seating, has double sinks, large soaking tub and decor giving the feel of being in your own spa. This home has new two-tone paint, new carpet and vinyl flooring, new faux wood window blinds, new 6 -panel doors with black lever handles, new sleek, black ceiling fans in all bedrooms, both bathrooms have new shower doors and black faucets, new light fixtures throughout. Walk into your own private backyard oasis where you are surrounded with a vast array of gorgeous flowers, the yard also boasts a sparkling new 24'x12'x52' rectangular above ground pool with 1 HP pump, exterior lighting, BBQ area with patio furniture, sun deck, dart board &TV-perfect for relaxing or entertaining. The back yard is cross fenced; the outer yard gives you the opportunity to have a garden in the provided raised beds. RV parking, shed, solar panels, 2-car attached garage. This home is a true gem, all the work has been done for you, and is waiting for you to move-in
Location
State CA
County Kern
Zoning R1
Direction North on hwy 14, exit Califorina City Blvd, go right, left on North Loop Blvd, left on 98th St, right on Karen Ave, house will be on the left.
Interior
Cooling Central Air/Refrig
Fireplace Yes
Appliance Dishwasher, Disposal, Dryer, Electric Oven, Electric Range, Microwave, Refrigerator, Washer, None
Laundry Laundry Room, Gas Hook-up
Exterior
Garage Spaces 2.0
Fence Back Yard, Cross Fenced
Pool Equipment, Above Ground
Roof Type Shingle
Street Surface Paved
Building
Story 1
Foundation Slab
Sewer Septic System
Water Public
Architectural Style Traditional
Structure Type Stucco,Wood Siding
Read Less Info
Want to know what your home might be worth? Contact us for a FREE valuation!
Our team is ready to help you sell your home for the highest possible price ASAP
GET MORE INFORMATION

Broker Associate | Lic# 01398838






