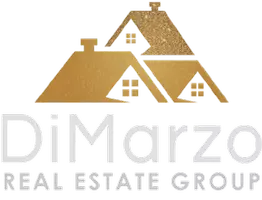$950,000
$999,900
5.0%For more information regarding the value of a property, please contact us for a free consultation.
5 Beds
5 Baths
5,036 SqFt
SOLD DATE : 08/13/2025
Key Details
Sold Price $950,000
Property Type Single Family Home
Sub Type Single Family Residence
Listing Status Sold
Purchase Type For Sale
Square Footage 5,036 sqft
Price per Sqft $188
MLS Listing ID 25001424
Sold Date 08/13/25
Style Custom
Bedrooms 5
Full Baths 5
HOA Y/N Yes
Year Built 2005
Lot Size 1.220 Acres
Acres 1.22
Property Sub-Type Single Family Residence
Source Greater Antelope Valley Association of REALTORS®
Land Area 5036
Property Description
Absolutely INCREDIBLE Custom Estate Home boasts 5,036 sq st of gorgeous living space with panoramic views of mountainsides, lake and valley city lights below! Nestled on sprawling 1.22 acres of fully fenced & usable acres on prestigious cul-de-sac lot: Seller quotes approximately $208,000 in upgrades in last few years! FULLY PAID/OWNED 15kW SOLAR boasts 3x TESLA batteries ($100K) equates to nearly $0 in monthly/annual electric bills! Home offers spacious attached guest quarters (casita) w/private French door access from driveway & additional courtyard access doors perfect for guests, in-laws or home office: Another downstairs bedroom along w/full bathroom & extra powder room add to this home's wonderful functionality: 35' entry ceilings grace grand entryway where sparkling Italian marble floors grace the path from formal living room w/impressive floor to ceiling built-in bookcases: Large Gourmet Kitchen boasts huge center island w/extensive storage + electric. Oversized built-in cabinet-depth, wood panel refrigerator/freezer, double convection oven & sprawling countertops make this an entertainer's dream! EXTERIOR UPGRADES: RV access & dedicated RV pad measures 30'x42' built on 6'' reinforced concrete, 3/8'' rebar and offers 50amp electric, water bibs PLUS 2 septic connections ($35,000): 2x New Custom side-by-side storage sheds on concrete pads & measure 120 sq ft each & offer 2x4 walls/2x6 rafters plus oversized access doors ($40,000): New ''LeafFilter'' brand gutter system w/lifetime warranty ($22,500): New whole house, high capacity salt water H2O filter/softening system ($5,000): Multi-control panel security system plus dual RING doorbells plus additional RING floodlights: Interior upstairs floor plan includes massive Primary Retreat w/new plantation shutters and access to spacious, romantic balcony to enjoy gorgeous sunsets & breathtaking views: Huge upstairs living room/game room offers step-up cozy reading nook: Press ''MORE'' for additional details! Master Bathroom Suite offers dual vanities, exceptionally large Roman soaking tub, separate 2-person stand alone shower, separate vanity station and a sprawling walk-in closet that offers near limitless space and options! All of this rare beauty and opportunity comes located close to freeway for easy commuter access as well as convenient proximity to the prestigious Fin & Feather Club where you have "preferred membership status" (Membership #535) due to coveted affiliation to the Palmdale Water District. Also located within close proximity to schools, parks, shopping and highly desirable aqua duct hiking/runnng/biking that extend for many miles in either direction and offer diverse dirt or paved pathways: Must See!
Location
State CA
County Los Angeles
Zoning LCRA1*
Direction 14 Freeway: Exit Avenue S: Head West on Avenue S: Turn Left (South) on Tierra Subida: Left (east on Barrel Springs Road: Right on Lakepointe Lane...look for the culdesac, the sign and the lovely brick ribbon driveway.
Rooms
Family Room true
Dining Room true
Interior
Interior Features Breakfast Bar
Heating Natural Gas
Cooling Central Air/Refrig
Flooring Vinyl, Tile
Fireplace Yes
Appliance Dishwasher, Disposal, Freezer, Gas Oven, Gas Range, Microwave, Refrigerator, None
Laundry Laundry Room
Exterior
Exterior Feature Lighting
Garage Spaces 3.0
Fence Back Yard, Front Yard, Wrought Iron
Pool None
View true
Roof Type Tile
Street Surface Paved,Public
Accessibility Customized Wheelchair Accessible
Porch Balcony, Covered, Slab
Building
Lot Description Irregular Lot, Cul-De-Sac, Views, Sprinklers In Front, Sprinklers In Rear
Building Description Comments,See Remarks,Custom Home,Frame, true
Story 2
Foundation Slab
Sewer Septic System
Water Public
Architectural Style Custom
Structure Type Comments,See Remarks,Custom Home,Frame
Others
Security Features Security System Leased
Read Less Info
Want to know what your home might be worth? Contact us for a FREE valuation!
Our team is ready to help you sell your home for the highest possible price ASAP
GET MORE INFORMATION

Broker Associate | Lic# 01398838






