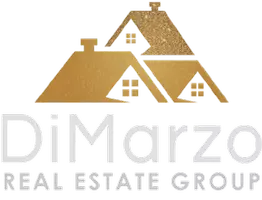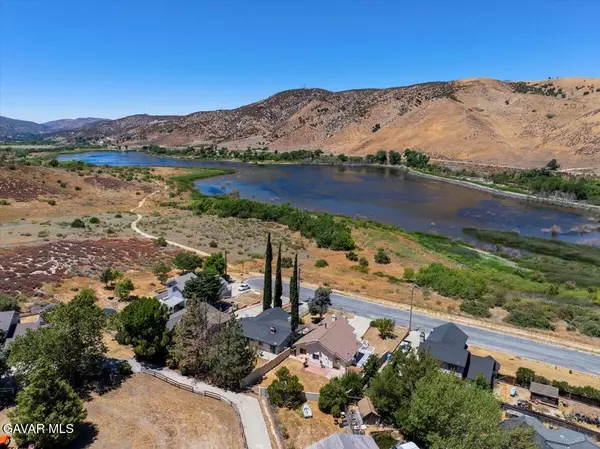$447,500
$450,000
0.6%For more information regarding the value of a property, please contact us for a free consultation.
3 Beds
2 Baths
1,324 SqFt
SOLD DATE : 09/03/2025
Key Details
Sold Price $447,500
Property Type Single Family Home
Sub Type Single Family Residence
Listing Status Sold
Purchase Type For Sale
Square Footage 1,324 sqft
Price per Sqft $337
MLS Listing ID 25005830
Sold Date 09/03/25
Style Contemporary
Bedrooms 3
Full Baths 1
Year Built 1989
Lot Size 7,840 Sqft
Acres 0.18
Property Sub-Type Single Family Residence
Source Greater Antelope Valley Association of REALTORS®
Land Area 1324
Property Description
Amazing Lake Hughes View Home!
Welcome to your dream retreat in Lake Hughes—where every day feels like a vacation. This beautifully updated 3-bedroom, 2-bath home offers stunning lake and mountain views, with a spacious floor plan ideal for entertaining and comfortable family living. Step inside to find brand-new custom laminate flooring, fresh interior paint, and elegant light fixtures throughout.
The updated kitchen is equipped with newer stainless steel appliances, perfect for preparing meals while enjoying the scenic backdrop. The spacious primary bedroom features a private balcony where you can take in breathtaking views of the lake and surrounding hills—an ideal space for morning coffee or relaxing sunsets.
The en-suite bath has been remodeled with a luxurious custom stone-tile shower, providing a spa-like experience in your own home. Additional upgrades include custom base molding and remodeled bathrooms with stylish finishes.
The backyard offers ample space and is thoughtfully laid out for future amenities like a built-in pool, outdoor kitchen, or BBQ area—perfect for hosting gatherings or enjoying quiet evenings under the stars.
Homes like this, with unbeatable views and quality upgrades, don't come along often. Don't miss your chance to own this unique Lake Hughes gem! RV access is available from the back Yard Gate-Storage shed Included
Location
State CA
County Los Angeles
Zoning lcr17500*
Direction 70th to K left to 110th left on Ranch club Rd-Right on Sandrock
Rooms
Family Room true
Interior
Heating Natural Gas
Cooling Central Air/Refrig
Flooring Laminate
Fireplace No
Appliance Dishwasher, Disposal, Gas Oven, Gas Range, Microwave, None
Laundry Common Area
Exterior
Garage Spaces 2.0
Fence Back Yard, Block
Pool None
Roof Type Tile
Street Surface Paved
Porch Slab
Building
Lot Description Irregular Lot
Story 1
Foundation Raised
Sewer Septic System
Water Public
Architectural Style Contemporary
Structure Type Wood Siding,Stucco
Read Less Info
Want to know what your home might be worth? Contact us for a FREE valuation!
Our team is ready to help you sell your home for the highest possible price ASAP
GET MORE INFORMATION

Broker Associate | Lic# 01398838






