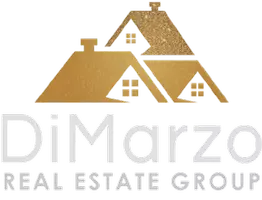$575,000
$589,000
2.4%For more information regarding the value of a property, please contact us for a free consultation.
4 Beds
4 Baths
2,638 SqFt
SOLD DATE : 09/12/2025
Key Details
Sold Price $575,000
Property Type Single Family Home
Sub Type Single Family Residence
Listing Status Sold
Purchase Type For Sale
Square Footage 2,638 sqft
Price per Sqft $217
MLS Listing ID 25005420
Sold Date 09/12/25
Style Traditional
Bedrooms 4
Full Baths 3
Half Baths 1
Year Built 2006
Lot Size 9,583 Sqft
Acres 0.22
Property Sub-Type Single Family Residence
Source Greater Antelope Valley Association of REALTORS®
Land Area 2638
Property Description
Desirable single story west side home features covered front porch with single door entry. Large carpeted living room with faux wood blinds and recessed lighting. Large family room with carpet, ceiling fan with light, woodburning fireplace with gas starter and door to backyard. Spacious kitchen features recessed lighting, eating area, tile floors, granite counter tops, stainless sink in convenient center island with breakfast bar , built in microwave and gas range. Tile flooring in the hall plus large storage closet. 1/2 bath in hall near family room and large full bath with tile flooring, double sink vanity with tile counters and tub/shower combination. The primary bedroom has a single door entry, carpet flooring, blinds at windows, convenient door to back yard and ceiling fan with light. The en suite bath features tile flooring, separate jetted tub and stall shower, dual sink vanity with tile counter. There is also a large walk in closet with a mirrored door. Bedroom 2 features carpet, blinds at the windows, ceiling fan with light, mirrored closet doors and an en suite full bath. The bath has tile floor, single sink vanity with tile counter and tub/shower combination. The remaining two bedrooms also have carpet, blinds at windows, ceiling fans with lights and mirrored closet doors. The laundry room has vinyl flooring, gas dryer hookup, and convenient utility sink. The 3 car garage has direct access from the hall and features roll up doors with openers, and access door to side yard. The property features block wall fencing, large patio slab with footings already installed for a patio cover and is landscaped front and rear with auto sprinklers.
Location
State CA
County Los Angeles
Zoning LCA210
Direction Ave L west to 65th St West, south to Ave L4, west to 66th St, south to Ave L4, west to Meridian, north to property.
Rooms
Family Room true
Interior
Interior Features Breakfast Bar
Heating Natural Gas
Cooling Central Air/Refrig
Flooring Carpet, Tile
Fireplace Yes
Appliance Dishwasher, Disposal, Gas Range, Microwave, None
Laundry Laundry Room, Gas Hook-up
Exterior
Garage Spaces 3.0
Fence Back Yard, Block, Vinyl
Pool None
Roof Type Tile
Street Surface Paved,Public
Porch Slab
Building
Lot Description Rectangular Lot, Sprinklers In Front, Sprinklers In Rear
Story 1
Foundation Slab
Water Public
Architectural Style Traditional
Structure Type Stucco,Wood Siding
Read Less Info
Want to know what your home might be worth? Contact us for a FREE valuation!
Our team is ready to help you sell your home for the highest possible price ASAP
GET MORE INFORMATION

Broker Associate | Lic# 01398838






