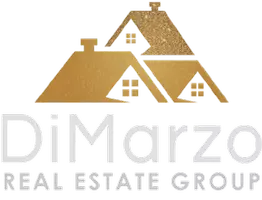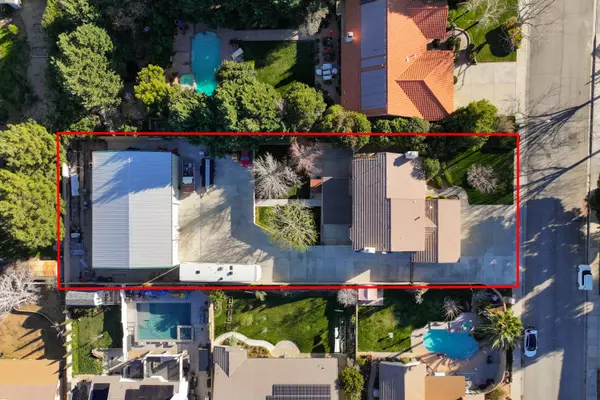$725,000
$729,900
0.7%For more information regarding the value of a property, please contact us for a free consultation.
5 Beds
4 Baths
2,694 SqFt
SOLD DATE : 09/19/2025
Key Details
Sold Price $725,000
Property Type Single Family Home
Sub Type Single Family Residence
Listing Status Sold
Purchase Type For Sale
Square Footage 2,694 sqft
Price per Sqft $269
MLS Listing ID 25001506
Sold Date 09/19/25
Style Contemporary,Custom
Bedrooms 5
Full Baths 3
Half Baths 1
Year Built 1987
Lot Size 0.440 Acres
Acres 0.44
Property Sub-Type Single Family Residence
Source Greater Antelope Valley Association of REALTORS®
Land Area 2694
Property Description
* CAR ENTHUSIAST'S DREAM * Breathtakingly beautiful CUSTOM home in prestigious Quartz Hill nestled on 1/2 acre lot w/full block wall fencing boasts 13'W electric wrought iron gate out to 120' paved outdoor RV parking w/RV hookups+dump station: Seller quotes near $200K in upgrades including INCREDIBLE 40'x60' (2,400 sq ft) permitted WORKSHOP w/fully covered RV parking featuring 13'H x 12'W roll up access door PLUS a 2nd roll up access door (12'Hx12'W) = Enclosed Parking for 2 RVs or parking for 1 RV plus 4/5 additional cars and/or recreational vehicles: Workshop has swamp cooler & PLUS private office & 2nd story storage (Hoist & Forklift are negotiable): Mature landscape w/massive white birch trees & various other mature shade trees, lush shrubs & bountiful flowers in bloom! Charming white vinyl cross fencing for family gatherings off main house: Enjoy ''Entertainer's Dream Backyard'' and beautiful year-round sunset views under fully covered patio (16'x24') complete w/Malibu & solar lighting, 6-seater spa, romantic hanging bench swing, winding brick walkways & brick planters: French Doors w/dual side lights perfect for guests: Home currently configured as 4 bedrooms BUT Primary Bedroom offers arched entry to fully separate retreat/huge sitting room (5th bedroom Option) w/romantic brick fireplace and built in bookcases: Primary Bath remodeled w/massive roman soaking tub, separate glass door shower, dual vanities & INCREDIBLE massive walkin closet! Separate library/office offers gorgeous floor to ceiling builtin bookcases perfect for homeschooling/game room: Secondary bedrooms offer mirrored wardrobes & ceiling fans + wood plantation shutters & more! Formal Dining Room offers private access to charming secret garden & paved entertaining space: Separate 4'x6' storage unit: NEW Central A/C! Indoor Laundry Room w/desk: Gorgeous downstairs 2nd fireplace: NeExtra wide front driveway to fully finished 3car garage attached to house & so much more!
Location
State CA
County Los Angeles
Zoning LCA11000
Direction From 14 Freeway: Exit Avenue N: West on Avenue N: Right (north) on 55th St West: Left (west) on Avenue M8: Right (north) on 57th St W: Left (west) on Bulford: Right on Laidlaw Lane ...look for the beautiful front elevation & the sign!
Rooms
Family Room true
Dining Room true
Interior
Interior Features Breakfast Bar
Heating Natural Gas
Cooling Central Air/Refrig
Fireplace Yes
Appliance Dishwasher, Disposal, Double Oven, Gas Oven, Gas Range, Microwave
Laundry Laundry Room
Exterior
Exterior Feature Lighting
Garage Spaces 9.0
Fence Back Yard, Block, Cross Fenced, Wrought Iron
Pool None
Roof Type Tile
Street Surface Paved
Porch Covered, Slab
Building
Lot Description Rectangular Lot, Sprinklers In Front, Sprinklers In Rear
Building Description Custom Home,Frame,Stucco, true
Story 2
Foundation Slab
Water Public
Architectural Style Contemporary, Custom
Structure Type Custom Home,Frame,Stucco
Read Less Info
Want to know what your home might be worth? Contact us for a FREE valuation!
Our team is ready to help you sell your home for the highest possible price ASAP
GET MORE INFORMATION

Broker Associate | Lic# 01398838






