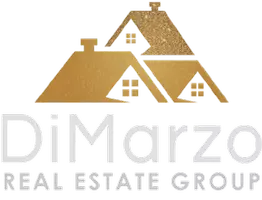$1,900,000
$2,000,000
5.0%For more information regarding the value of a property, please contact us for a free consultation.
4 Beds
3 Baths
2,800 SqFt
SOLD DATE : 05/16/2025
Key Details
Sold Price $1,900,000
Property Type Single Family Home
Sub Type SingleFamilyResidence
Listing Status Sold
Purchase Type For Sale
Square Footage 2,800 sqft
Price per Sqft $678
Subdivision Carlsbad South
MLS Listing ID 250021106SD
Sold Date 05/16/25
Bedrooms 4
Full Baths 3
Construction Status UpdatedRemodeled,Turnkey
HOA Fees $145/mo
HOA Y/N Yes
Year Built 1996
Lot Size 0.310 Acres
Property Sub-Type SingleFamilyResidence
Property Description
Price Reduced- Motivated Seller! Seize your chance to won this stunning Carlsbad retreat! Welcome to La Costa – an exquisite retreat where resort-style outdoor living takes center stage. Step outside into your own private oasis: a beautifully landscaped backyard featuring a state-of-the-art saltwater pool, effortlessly maintained via smartphone app, an inviting outdoor kitchen perfect for entertaining, and lush greenery that creates a tranquil setting for year-round enjoyment. Set on a coveted corner lot in a peaceful cul-de-sac, this magnificent two-story home at 7925 Via Ensenada in Carlsbad offers approximately 2800 square feet of refined living space. Inside, an open floor plan with soaring ceilings and oversized windows bathes each room in natural light, accentuating the modern design. With top-rated schools just a short walk away and a design that captures refreshing coastal breezes, La Costa is more than a home—it's a lifestyle. Schedule your private tour today and experience this exceptional blend of sophistication and resort-style living! Summerwalk offers 2 communitypools. Short distance to Mission Estancia Elementary, La Costa Canyon High & Stagecoach Community Park Summerwalk offers 2 communitypools. Short distance to Mission Estancia Elementary, La Costa Canyon High & Stagecoach Community Park
Location
State CA
County San Diego
Area 92009 - Carlsbad
Interior
Interior Features CeilingFans, CrownMolding, CathedralCeilings, SeparateFormalDiningRoom, HighCeilings, OpenFloorplan, Pantry, StoneCounters, RecessedLighting, Storage, SunkenLivingRoom, BedroomOnMainLevel, EntranceFoyer, WalkInPantry, WalkInClosets
Heating ForcedAir, NaturalGas
Cooling CentralAir, Dual
Flooring Carpet, Wood
Fireplaces Type FamilyRoom, PrimaryBedroom
Fireplace Yes
Appliance SixBurnerStove, BuiltInRange, Barbecue, Dishwasher, GasCooking, GasCooktop, Disposal, GasWaterHeater, Microwave, Refrigerator, SelfCleaningOven
Laundry WasherHookup, ElectricDryerHookup, GasDryerHookup, LaundryRoom
Exterior
Exterior Feature FirePit
Parking Features Concrete, Garage, GarageDoorOpener
Garage Spaces 2.0
Garage Description 2.0
Fence Partial
Pool GasHeat, Heated, Permits, Private, SaltWater, Waterfall, Association
Utilities Available CableAvailable, SewerConnected, WaterConnected
Amenities Available Pool
View Y/N Yes
View Mountains
Porch Stone
Total Parking Spaces 5
Private Pool Yes
Building
Lot Description CornerLot, SprinklersInRear, SprinklersInFront, SprinklerSystem
Story 2
Entry Level Two
Architectural Style Contemporary
Level or Stories Two
New Construction No
Construction Status UpdatedRemodeled,Turnkey
Others
HOA Name La Cresta
Senior Community No
Tax ID 2552312800
Acceptable Financing Cash, Conventional, Submit, VaLoan
Listing Terms Cash, Conventional, Submit, VaLoan
Financing Conventional
Read Less Info
Want to know what your home might be worth? Contact us for a FREE valuation!

Our team is ready to help you sell your home for the highest possible price ASAP

Bought with Cara Treder Compass
GET MORE INFORMATION

Broker Associate | Lic# 01398838






