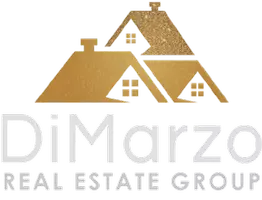$400,000
$424,900
5.9%For more information regarding the value of a property, please contact us for a free consultation.
3 Beds
3 Baths
1,249 SqFt
SOLD DATE : 10/07/2025
Key Details
Sold Price $400,000
Property Type Single Family Home
Sub Type Single Family Residence
Listing Status Sold
Purchase Type For Sale
Square Footage 1,249 sqft
Price per Sqft $320
MLS Listing ID IG25156060
Sold Date 10/07/25
Bedrooms 3
Full Baths 2
Three Quarter Bath 1
HOA Y/N No
Year Built 1949
Lot Size 6,150 Sqft
Property Sub-Type Single Family Residence
Property Description
This cute, rustic 3 bedroom, 2 & 3/4 bath cabin is located a few blocks from Mountain Transit Trolley
stop, sledding, dining, & convention center events, as well as a short drive to skiing, shopping, & the
lake! Take in the well-treed front yard from the big picture window in the living room. This home
features lots of native rock inside and out, including 2 large native rock fireplaces; one in the living
room, & one in the den, as well as native rock siding and new paint outside. Both chimneys have been
recently swept, and the roof is a newer 30-year composition roof. Additionally, the seller added a new
200-amp sub panel. The many windows make the home feel bright & airy, tempered with woodsy
charm from the T&G walls & open beam T&G ceiling in the living room & master bedroom, as well as
knotty pine cabinets in the kitchen, wood beam wainscoting in the hallway to one bedroom, & the solid
wood shutters in the family room. With lots of sleeping space, & a large, fenced backyard with room to
add on or build an ADU, the layout could accommodate large families or visiting groups. Plus, there's a
1 car garage & 2 swing-gate set up for extra parking. This sweet vintage cabin has lots of potential as
a mountain getaway, vacation rental, investment, or full-time home.
Location
State CA
County San Bernardino
Area 289 - Big Bear Area
Zoning BV/RS
Rooms
Main Level Bedrooms 2
Interior
Interior Features Beamed Ceilings, Balcony, Breakfast Area, Cathedral Ceiling(s), Wood Product Walls, Bedroom on Main Level, Primary Suite
Heating Natural Gas, Wood
Cooling None
Flooring Carpet, Vinyl
Fireplaces Type Family Room, Living Room, Masonry, Wood Burning
Fireplace Yes
Appliance Free-Standing Range, Gas Cooktop, Disposal, Gas Oven, Gas Range, Gas Water Heater, Refrigerator
Laundry None
Exterior
Parking Features Driveway, Garage
Garage Spaces 1.0
Garage Description 1.0
Fence Chain Link
Pool None
Community Features Biking, Dog Park, Fishing, Hiking, Horse Trails, Hunting, Lake, Mountainous, Near National Forest, Preserve/Public Land, Rural, Valley, Water Sports
Utilities Available Electricity Connected, Natural Gas Connected, Sewer Connected, Water Connected
View Y/N Yes
View Neighborhood, Trees/Woods
Roof Type Composition
Total Parking Spaces 1
Private Pool No
Building
Lot Description Trees
Story 2
Entry Level Two
Foundation Concrete Perimeter
Sewer Public Sewer
Water Public
Architectural Style Custom
Level or Stories Two
New Construction No
Schools
School District Bear Valley Unified
Others
Senior Community No
Tax ID 0311049240000
Acceptable Financing Cash to New Loan
Listing Terms Cash to New Loan
Financing Cash
Special Listing Condition Standard
Read Less Info
Want to know what your home might be worth? Contact us for a FREE valuation!

Our team is ready to help you sell your home for the highest possible price ASAP

Bought with Tyler Wood Re/Max Big Bear
GET MORE INFORMATION

Broker Associate | Lic# 01398838






