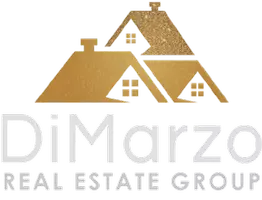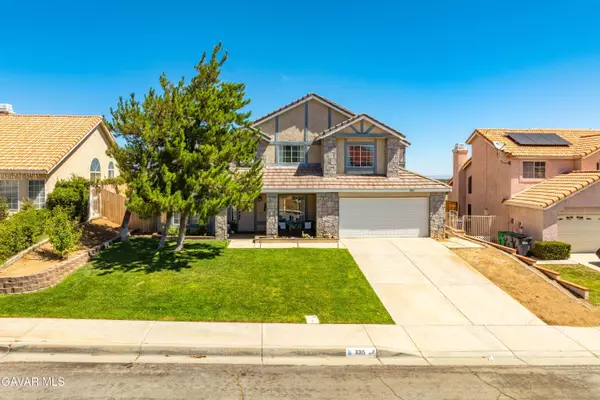$563,000
$564,900
0.3%For more information regarding the value of a property, please contact us for a free consultation.
4 Beds
3 Baths
1,967 SqFt
SOLD DATE : 10/20/2025
Key Details
Sold Price $563,000
Property Type Single Family Home
Sub Type Single Family Residence
Listing Status Sold
Purchase Type For Sale
Square Footage 1,967 sqft
Price per Sqft $286
MLS Listing ID 25006013
Sold Date 10/20/25
Style Traditional
Bedrooms 4
Full Baths 3
Year Built 1989
Lot Size 7,840 Sqft
Acres 0.18
Property Sub-Type Single Family Residence
Source Greater Antelope Valley Association of REALTORS®
Land Area 1967
Property Description
West Palmdale Rancho Vista | Move-In Ready with Views & a Spacious Backyard!
✨ This property qualifies for a $20,000 grant through City National Bank that can be applied toward down payment or closing costs!
Special Opportunity: VA assumable loan available for a qualified veteran at an incredible 3.75% interest rate — a rare find in today's market!
NO HOA and NO Mello-Roos! This beautifully updated home boasts excellent curb appeal and a bright, open layout with soaring ceilings, formal living and dining areas, NEW interior paint, and stylish vinyl plank flooring.
The renovated kitchen showcases NEW quartz countertops, refreshed cabinets with modern hardware, a NEW sink and faucet, stainless steel appliances, and opens seamlessly to the family room with dramatic ceilings and a cozy fireplace.
Upstairs features a versatile loft, while the primary suite offers vaulted ceilings, valley views, dual sinks, and a separate tub and shower. A downstairs bonus room, currently used as a gym, can easily serve as a 4th bedroom.
The backyard provides a spacious patio and beautiful views. Conveniently located near schools, shopping, and Marie Kerr Park — this is a must-see home in one of Palmdale's most desirable neighborhoods!
Location
State CA
County Los Angeles
Zoning LCA121/2*
Direction 14 Freeway North, Exit On Rancho Vista Blvd, West On Rancho Vista Blvd, Left On 30th St West, Right On Twincreek Ave, Right On Denham Dr, Left On Sandstone Ct To Property.
Interior
Heating Natural Gas, Central
Cooling Central Air
Flooring Laminate
Fireplace Yes
Appliance Dishwasher, Disposal, Gas Range, None
Laundry Upstairs
Exterior
Garage Spaces 2.0
Fence Block, Wood
Pool None
Roof Type Tile
Porch Slab
Building
Lot Description Sprinklers In Rear, Rectangular Lot
Story 2
Foundation Slab
Water Public
Architectural Style Traditional
Structure Type Stucco,Wood Siding
Read Less Info
Want to know what your home might be worth? Contact us for a FREE valuation!
Our team is ready to help you sell your home for the highest possible price ASAP
GET MORE INFORMATION

Broker Associate | Lic# 01398838






