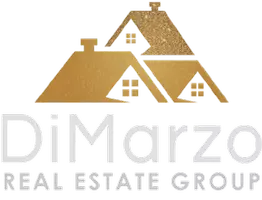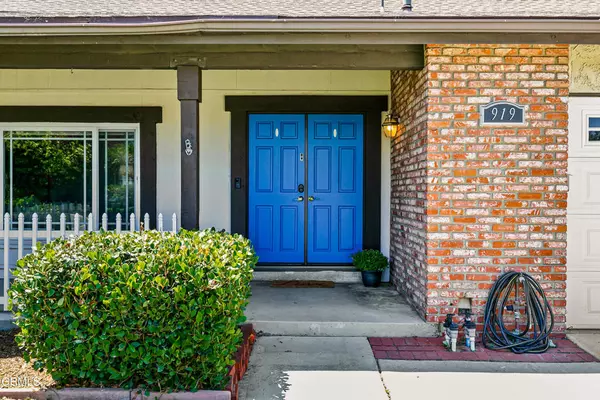$950,000
$945,000
0.5%For more information regarding the value of a property, please contact us for a free consultation.
4 Beds
2 Baths
1,867 SqFt
SOLD DATE : 11/05/2025
Key Details
Sold Price $950,000
Property Type Single Family Home
Sub Type Single Family Residence
Listing Status Sold
Purchase Type For Sale
Square Footage 1,867 sqft
Price per Sqft $508
MLS Listing ID V1-32441
Sold Date 11/05/25
Bedrooms 4
Full Baths 2
Construction Status Turnkey
HOA Y/N No
Year Built 1980
Lot Size 6,098 Sqft
Property Sub-Type Single Family Residence
Property Description
Welcome to 919 Greensboro Road, a move-in ready 4-bedroom, 2-bathroom pool home nestled in Ventura's desirable East End. This 1,867 sq. ft. residence offers a thoughtful layout with the primary suite conveniently located on the main level and three additional bedrooms upstairs--providing both privacy and flexibility for the whole household.Inside, you'll find dual-pane windows, vaulted ceilings, and a spacious living room with a cozy fireplace. The updated kitchen is a true highlight, featuring stainless steel appliances, stone countertops, an island, and plenty of space for gathering.Step outside to your private backyard retreat, complete with a pergola-covered patio, sparkling swimming pool, lush lawn, hardscaping, and raised planter boxes perfect for gardening enthusiasts. Oversized RV parking on the north side adds extra convenience.Backed by a serene community walking path and located just down the street from a neighborhood park, this home combines comfort with lifestyle. All this, just 10 minutes from Ventura's beaches and downtown, and only 5 minutes to the CA-126 for easy commuting.Key Features: -Pool-RV PARKING/oversized storage yard.-Garge epoxied with abundant storage-Downstairs primary bath.-Interior Laundry
Location
State CA
County Ventura
Area Vc28 - Wells Rd. East To City Limit
Rooms
Main Level Bedrooms 1
Interior
Interior Features High Ceilings, Main Level Primary
Heating Central
Cooling Central Air
Flooring Bamboo, Carpet, Tile
Fireplaces Type Living Room
Fireplace Yes
Appliance Dishwasher
Laundry Inside, Laundry Closet
Exterior
Parking Features Driveway, RV Gated
Garage Spaces 2.0
Garage Description 2.0
Fence Vinyl
Pool In Ground
Community Features Curbs, Park
View Y/N No
View None
Roof Type Composition
Porch Concrete
Total Parking Spaces 2
Private Pool Yes
Building
Story Two
Entry Level Two
Foundation Slab
Sewer Public Sewer
Water Public
Architectural Style Traditional
Level or Stories Two
Construction Status Turnkey
Schools
Elementary Schools Citrus Glen
Middle Schools Balboa
Others
Senior Community No
Tax ID 0870154255
Acceptable Financing Submit
Listing Terms Submit
Financing Conventional
Special Listing Condition Standard, Trust
Read Less Info
Want to know what your home might be worth? Contact us for a FREE valuation!

Our team is ready to help you sell your home for the highest possible price ASAP

Bought with Nate Minkel eXp Realty
GET MORE INFORMATION

Broker Associate | Lic# 01398838






